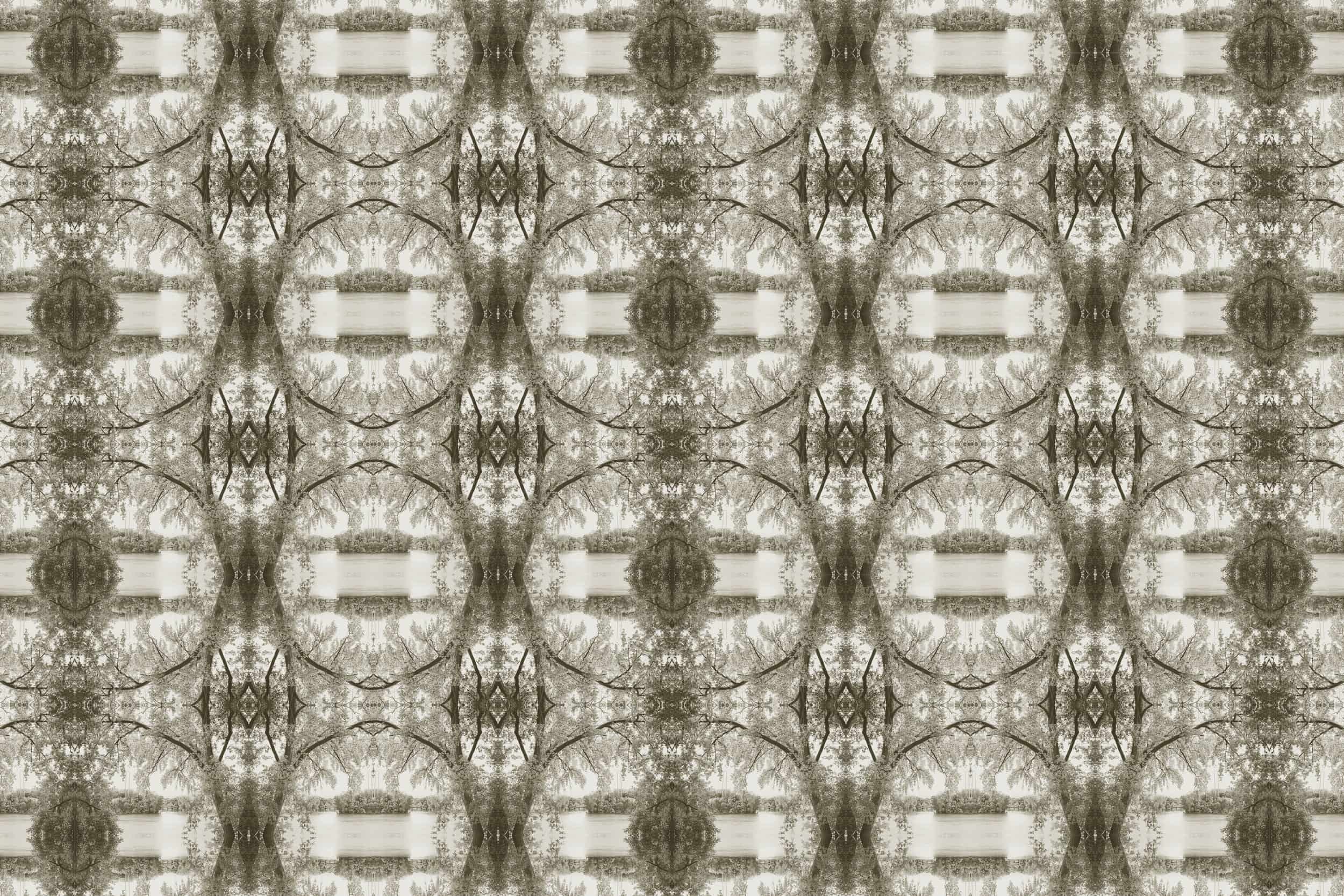North Loop Art Program Custom Photography
For this project in the North Loop warehouse district of Minneapolis, photographer Tim Klein created a custom image library tailored to the building’s art program. The shoot captured both winter and summer, highlighting the neighborhood’s distinctive character and seasonal atmosphere. The resulting imagery tells a visual story of place—bringing together architectural details, local textures, and everyday street scenes unique to Minneapolis.
From the lobby to the coffee shop and residential corridors, the photographs serve as a cohesive thread throughout the property. Each piece was produced and installed in collaboration with the design and development teams to ensure seamless integration with the interior architecture.
This project exemplifies a full-scope approach—custom photography, curation, production, and installation—to create site-specific artwork that reflects a true sense of place.
Art Program Photography for North Loop Project
Tim Klein designed two custom wall coverings for the Duffey Lobby.
Tim Klein designed two custom wall coverings for the lobby of the North Loop project in Minneapolis. Created from imagery captured during his custom photo shoot, the murals reflect the textures, architecture, and energy of the surrounding warehouse district. Made with sound-absorbing material, the wall coverings serve both form and function—providing visual interest while improving acoustics in the expansive lobby. These large-scale pieces help anchor the space and connect the building’s interior to its historic neighborhood context.







































